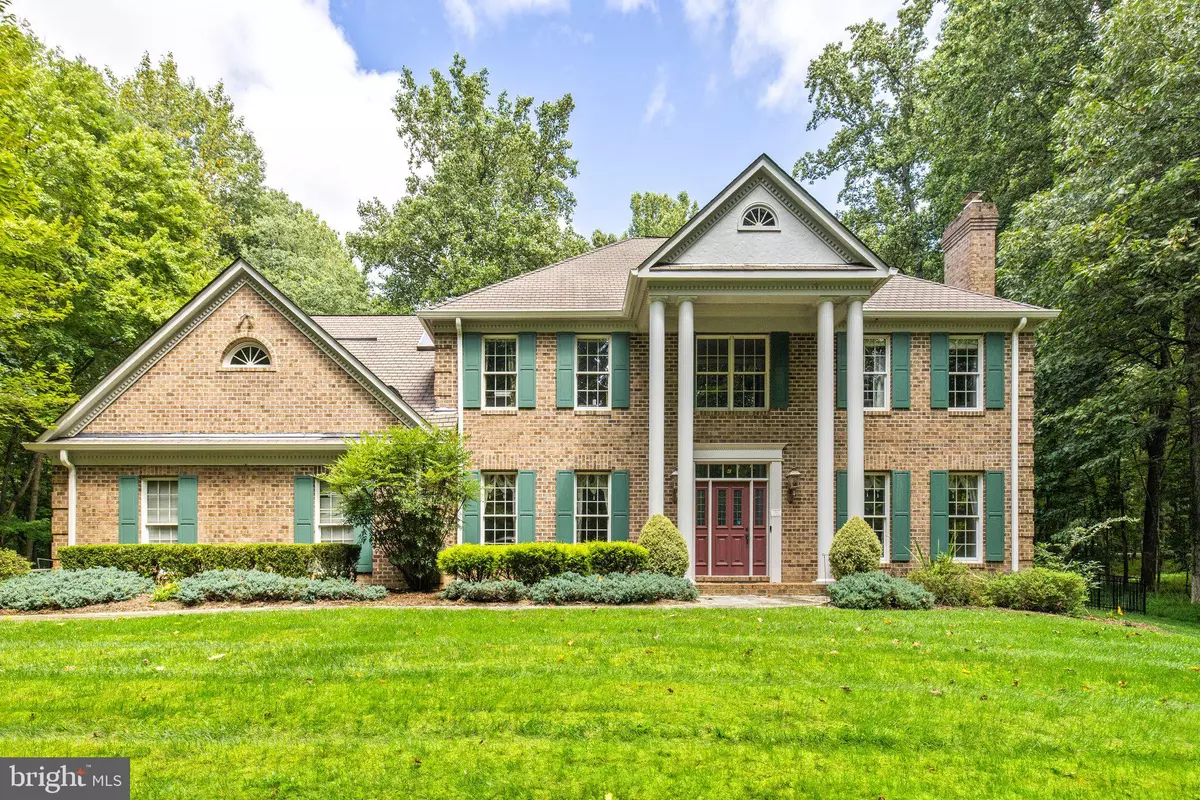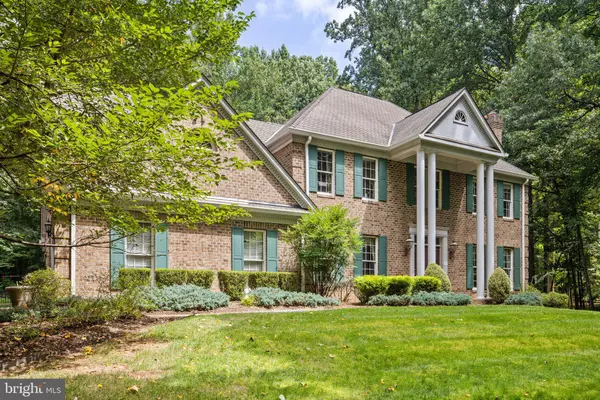$859,900
$879,900
2.3%For more information regarding the value of a property, please contact us for a free consultation.
4 Beds
5 Baths
5,472 SqFt
SOLD DATE : 11/07/2023
Key Details
Sold Price $859,900
Property Type Single Family Home
Sub Type Detached
Listing Status Sold
Purchase Type For Sale
Square Footage 5,472 sqft
Price per Sqft $157
Subdivision Snow Hill
MLS Listing ID VAFQ2010070
Sold Date 11/07/23
Style Colonial
Bedrooms 4
Full Baths 4
Half Baths 1
HOA Fees $45/ann
HOA Y/N Y
Abv Grd Liv Area 4,326
Originating Board BRIGHT
Year Built 1989
Annual Tax Amount $7,156
Tax Year 2022
Lot Size 1.561 Acres
Acres 1.56
Property Description
Impressive all brick home with over 5,400 square feet of luxury living in the heart of desirable Snow Hill. The home is nicely situated on 1.56 acres that offers a perfect combination of serenity, mature hardwood trees and a fenced backyard with ample lawn area. Entering the home you are greeted by a bright and airy 2 story foyer, the formal living room and formal dining room to your right and left; the main level office is accessed by French doors in the living room and also from a door in the family room. The spacious family room has a wet bar and wood burning fireplace with a raised hearth and stone surround. The kitchen features stainless steel appliances, quartz countertops, white cabinetry, 2 pantries, a custom-designed nickel backsplash behind the range/oven, island and a breakfast room with 2 skylights and built-in cabinetry for lots of additional storage. There are hardwood floors throughout most of the main level, 4 patio doors leading to the rear patio, upgraded trim - chair-rail, crown/dentil molding, wainscoting and shadow boxes - and a wood-burning fireplace with a marble hearth and surround in the formal living room. The second level features an amazing primary suite with vaulted ceiling, skylights, fireplace with marble hearth and surround in the bedroom, a spacious dressing area, walk-in closet and bathroom with a jetted soaking tub, large shower and 2 vanities. There are 3 additional bedrooms on this level, 2 of which share a Jack and Jill bathroom, a hall bathroom with a tub/shower and a bonus room over the garage which can be accessed from the Jack and Jill bathroom or from a staircase that leads down to the kitchen - the washer/dryer are also located in this area. The lower level has a cozy recreation room, full bathroom with a shower, a den with walk-in closet, storage room and unfinished area with walk-up stairs to the rear yard. This great community has beautiful tree-lined streets, many acres of maintained common space, scenic ponds, abundant wildlife, 2 tennis courts and a tennis pavilion.
Location
State VA
County Fauquier
Zoning R1
Rooms
Other Rooms Living Room, Dining Room, Primary Bedroom, Bedroom 2, Bedroom 3, Bedroom 4, Kitchen, Family Room, Den, Foyer, Breakfast Room, Office, Recreation Room, Bathroom 2, Bathroom 3, Bonus Room, Primary Bathroom, Full Bath, Half Bath
Basement Partially Finished, Side Entrance, Walkout Stairs
Interior
Interior Features Additional Stairway, Central Vacuum, Crown Moldings, Formal/Separate Dining Room, Kitchen - Gourmet, Recessed Lighting, Upgraded Countertops, Window Treatments, Chair Railings
Hot Water Electric
Heating Heat Pump(s), Zoned
Cooling Central A/C, Ceiling Fan(s), Zoned
Flooring Carpet, Ceramic Tile, Hardwood
Fireplaces Number 3
Fireplaces Type Mantel(s), Marble, Stone
Equipment Oven/Range - Electric, Refrigerator, Icemaker, Dishwasher, Washer, Dryer, Disposal
Fireplace Y
Window Features Double Pane,Transom
Appliance Oven/Range - Electric, Refrigerator, Icemaker, Dishwasher, Washer, Dryer, Disposal
Heat Source Electric
Laundry Upper Floor
Exterior
Exterior Feature Patio(s)
Parking Features Garage - Side Entry, Garage Door Opener
Garage Spaces 2.0
Fence Rear, Wrought Iron
Amenities Available Tennis Courts
Water Access N
Accessibility Other
Porch Patio(s)
Attached Garage 2
Total Parking Spaces 2
Garage Y
Building
Lot Description Backs to Trees, Cul-de-sac, Landscaping, Partly Wooded
Story 3
Foundation Slab
Sewer On Site Septic, Septic = # of BR, Septic Pump
Water Public
Architectural Style Colonial
Level or Stories 3
Additional Building Above Grade, Below Grade
Structure Type 9'+ Ceilings,Cathedral Ceilings
New Construction N
Schools
Elementary Schools Ritchie
Middle Schools Marshall
High Schools Kettle Run
School District Fauquier County Public Schools
Others
HOA Fee Include Common Area Maintenance,Management,Reserve Funds,Insurance
Senior Community No
Tax ID 6996-71-7982
Ownership Fee Simple
SqFt Source Estimated
Security Features Security System
Special Listing Condition Standard
Read Less Info
Want to know what your home might be worth? Contact us for a FREE valuation!

Our team is ready to help you sell your home for the highest possible price ASAP

Bought with Jhenny Milenka Anderson • Pearson Smith Realty, LLC

"My job is to find and attract mastery-based agents to the office, protect the culture, and make sure everyone is happy! "







